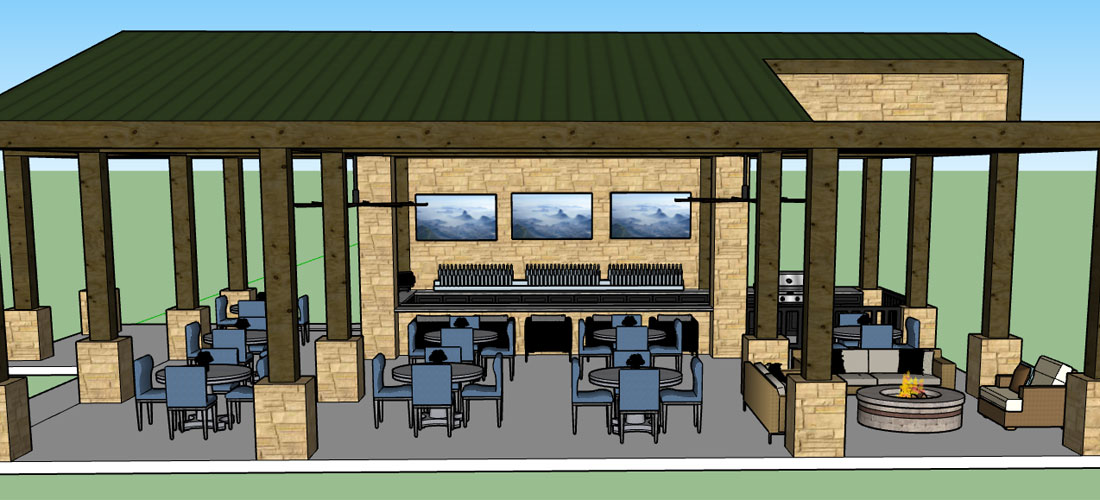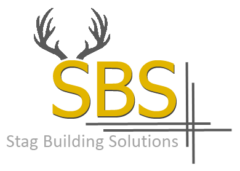
A building modeled in 3D offers better solutions for new construction, re-modeling and renovation. At Stag Building Solutions we widely use 3D models for our projects.
Some of our 3d Modeling services are:
- 3D Interior Visualization
- 3D Exteriors Rendering
- 3D Architectural Floor Plans
- 3D Walkthrough Animation
- CAD Drafting & Modeling
- Revit Architecture Services
Previously, architects and engineers relied on conventional 2D drawings and 2-dimensional models to aid their work, which was not always an accurate interpretation of the building. The 3D modeled buildings not only enable a precise visualization but also ensures that there’s a smooth communication happening between the architect and the engineer in understanding the exact requirement of the client.
A building modeled in 3D is a constructible model that that endures across a project’s lifecycle and teams, it also enables the designer to take decisions on design choices. Thus 3D modeling of a design is not only to visualize the building but it also aids in communication and planning. The client can analyze and interact with the model in 3D and 2D views of a plan, sections, and elevation.


